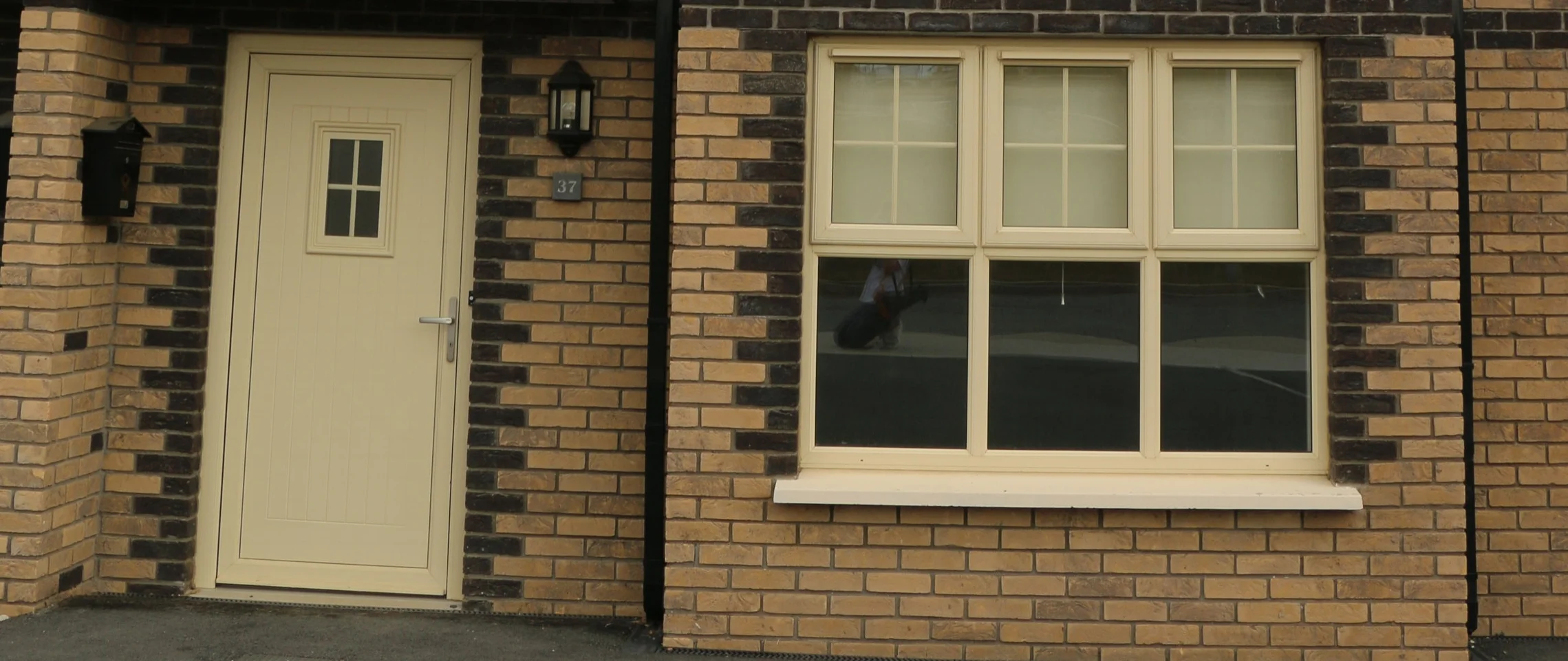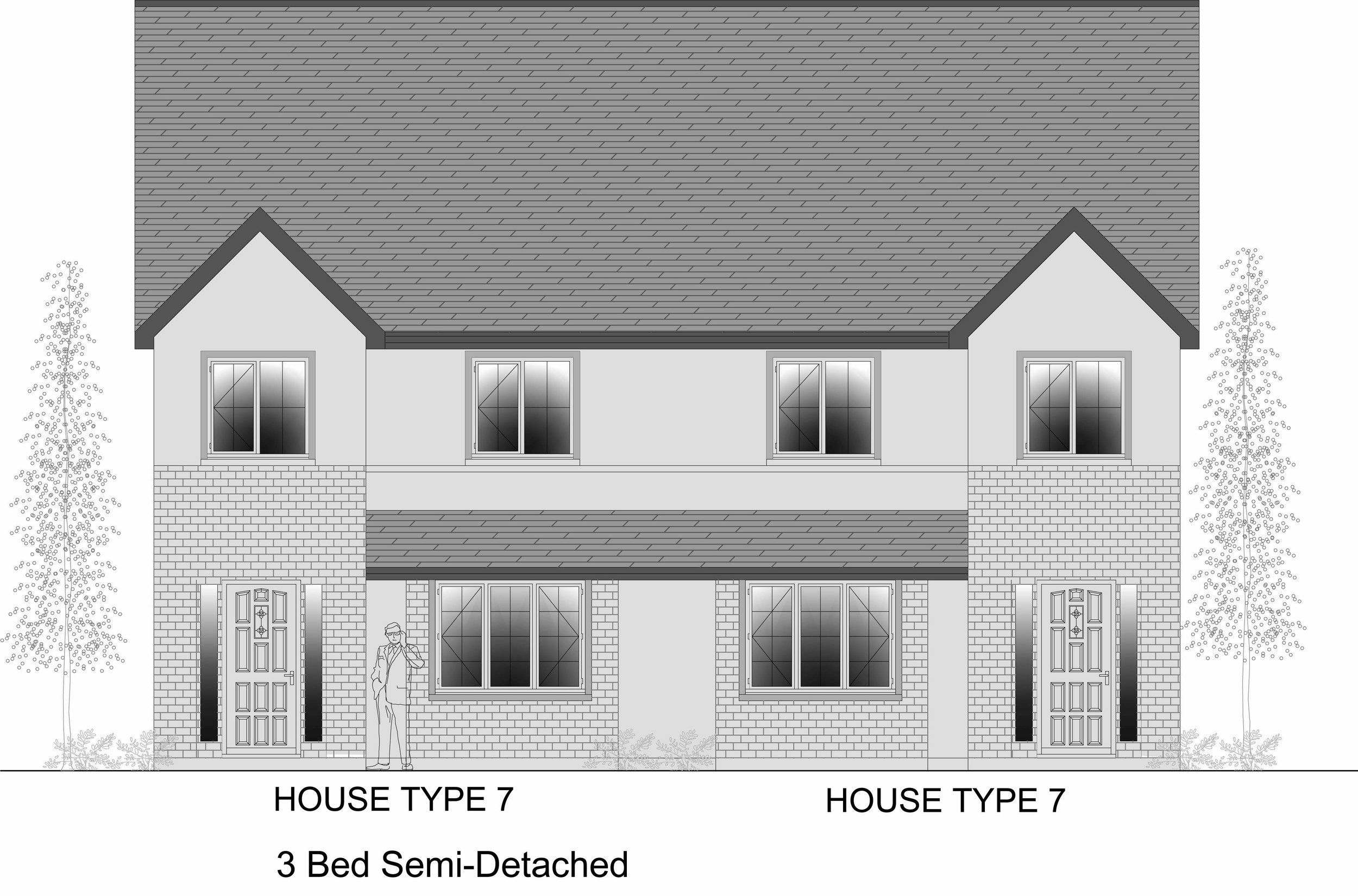3 bed · 3 bath · 109 sqm
Attic prepared for future conversion
Air to water Unit (60cm by 1.8m) is located in the downstairs utility room.
Note - Utility room and kitchen above are not an accurate representation of actual floor plans. The utility wall has been slightly adjusted to fit the air to water unit. Accurate floor plans for house type 7 available from Sherry Fitzgerald)
Underneath stairs is an empty storage space with doors
kitchen island not included in the build.
House plans subject to changes.

